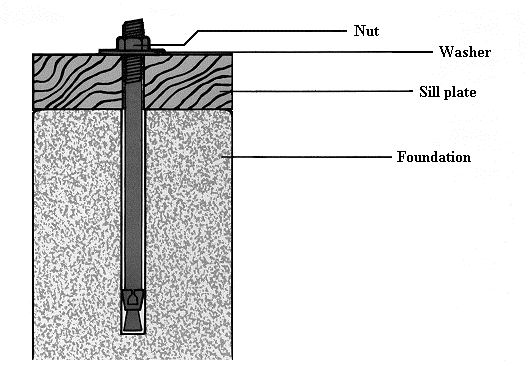
FOUNDATIONS AND FOUNDATION-TO-WALL CONNECTIONS
While shear walls can strengthen a house, they are only one of several steps that can be taken to lessen the likelihood of earthquake damage. Good seismic design starts with the foundation. Three kinds of foundations are covered in this brochure: post and pier; poured concrete walls; and slab-on-grade.
The Uniform Building Code requires foundation plates or sill plates to be bolted to the foundation with 1/2-inch diameter bolts spaced no more than six feet apart. One bolt must be placed within 12 inches of each end of each section of the plate. If an existing house has no connections, or if the connections do not meet code requirements, retrofitting should be considered.
Anchor bolts are the most common way to attach a house to its foundation, but a thorough inspection of the foundation should precede bolting. The concrete must be strong enough to hold the anchor bolts. If the concrete is weak or deteriorating and drilling holes for bolts is likely to cause cracks or crumbling, the foundation should be replaced.
A WORD ABOUT ANCHOR BOLTS
Anchor bolts are manufactured in a variety of types and sizes. Mechanical wedge anchor bolts are the type most commonly used in seismic retrofit applications (Figure E). A metal collar near the tip of the conical end is what makes mechanical wedge anchor bolts work. Once the bolt is in place, a few turns on the nut will lift the bolt and expand the collar, locking it in place. Anchor bolts must be installed before panels are nailed to the wall framing. Once installed, the panels will block access to the sill plate. in new construction, "L" bolts or "J" bolts, inserted when the foundation is poured, are the most common type of anchor bolt.

FIGURE E - Typical Mechanical Wedge Anchor Bolt