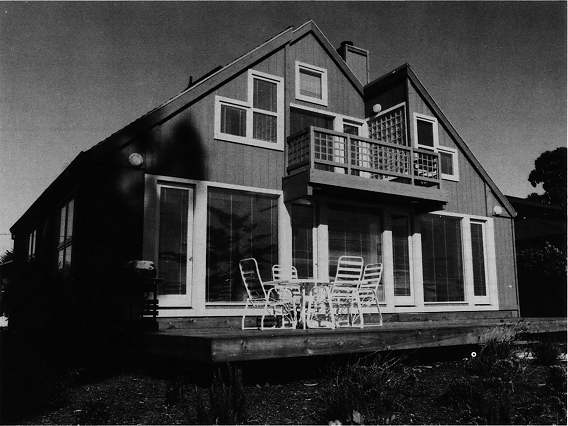
NEW CONSTRUCTION CASE STUDY
Seismically Safe Designs Don't Have To Be Boring

When Tom and Chris Gaspich built their house in Aptos, California, they had no idea it would become a testament to the value of structural wood panels in seismic design applications. But it did.
Nor did they realize that on October 17, 1989 - just three days after the house-warming party - northern California would be rocked by the most devastating earthquake in decades. But it happened.
When the last aftershocks subsided, the Gaspich house stood firm while hundreds of other structures in the area were rendered uninhabitable.
Architect Elsbeth Newfield, of Los Gatos, California, attributes the home's structural soundness to extensive use of structural panels shear walls.
The 2,200-square-foot house sits on a bluff overlooking the Pacific Ocean just ten miles from the epicenter of the Loma Prieta earthquake. An existing slab on the 4,900-square-foot lot limited the footprint of the house and forced Newfield to include an 18-inch crawl space in order to put the plumbing where it belonged.
While the crawl space raised the house and improved the ocean view, it also created a problem. Local codes limited the height of roof plate to no more than 12 feet above grade. To compensate for the loss of 18 inches of height in the second story, Newfield left the ceiling open all the way to the peak of the 10:12 roof-pitch roof.
"There's not a flat ceiling in the house," Newfield said. "The roof is the ceiling." The unusually steep pitch of the roof provides a wealth of interior space and a good deal of visual drama.
Newfield used APA trademarked structural wood panels to make up for the rigidity and structural stability lost by eliminating the second floor ceiling joists. The sheat walls are sheathed with 3/4-inch and 5/8-inch APA Rated Sheathing, Exposure 1. She specified 3/4-inch APA Rated Sturd-I-Floor tongue & groove for the first- and second-story diaphragm floor. Exterior walls are covered with 1/2-inch APA Rater Siding 303, Texture 1-11.
"We literally could not have done it without plywood," Newfield said. The Gaspich house shows the structural wood panels can make an earthquake resistant house architecturally daring without sacrificing structural integrity.