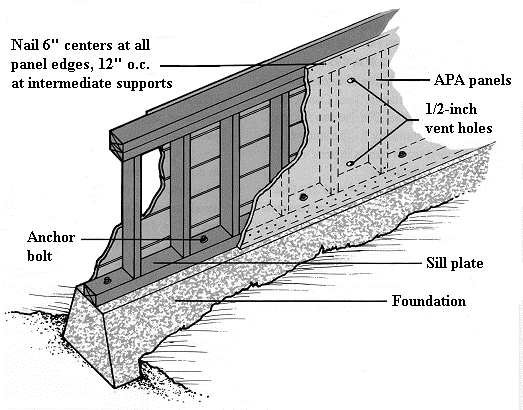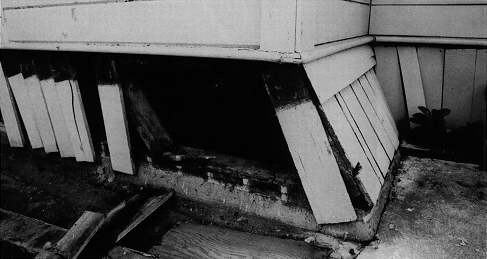
CRIPPLE WALLS
Cripple walls, short stud walls between the floor and foundation of some houses, were one of the most common points of failure during the Loma Prieta earthquake. Turning the cripple wall into a shear wall reduces the risk of collapse during an earthquake.
MATERIALS
APA Rated Sheathing or APA Rated Siding panels are recommended. Common nails are adequate for sheathing panels. Galvanized box nails are suggested for siding panels.
DOING THE JOB
As with ordinary shear walls, panel installation should begin at the corners. The panels can be installed on the inside or the outside of the cripple wall framing. Panels should be placed horizontally on cripple walls shorter than four feet and vertically on those four feet or higher If the panels are installed on the inside of the framing drill a row of 1/2-inch diameter vent holes five inches above the sill plate and a second row five inches below the top plate of the cripple wall. The holes should be centered between framing members for even and efficient ventilation (Figure D).

FIGURE D - Cripple Wall with APA Panels Installed to Create Shear Wall

Failed Cripple Wall
Inadequate cripple walls, like the one pictured above, were a major point of failure in the Loma Prieta earthquake. Photo courtesy of Fine Homebuilding magazine.